 |
- 14,800 Seat Arena
- 58,960 square feet of contiguous Exhibition Space
- 2 Ballrooms
- 11 Meeting Rooms (inclusive of Ballrooms)
- 2 Lounges
- 2 Luxury Boxes in Arena
- 6 Team Locker Rooms
- 5 Private Dressing Rooms
- Exquisite Pre-function Space
- Superb In-house Catering
- Permanent & Portable Concession Stands
- Full Service In-house Marketing Department
- Fully Equipped Box Office
- Separate Entrances for all Exhibit Halls
- Utility Floor Boxes located on 30-ft. centers
- Sophisticated Communication and Utility Services
- Electric: 120, 208 and 480 volt
- Water In and Out
- Compressed Air
|
- Voice, Video, CATV, Telephone and Data Communication
- Satellite Down-Link Capabilities
- Adjustable Lighting Levels
- 8 Enclosed Loading Bays
- 3 Access Doors that provide direct entry for large semis and other equipment onto Exhibit Hall floor
- Floor Load: Exhibition Hall - 350 pounds per square feet
- Ballrooms & Meeting Rooms - 100 pounds per square feet
- Overhead Load: 4000 pounds per truss
- Ceiling heights: Exhibit Hall-30'; Ballroom-19'; Jr. Ballroom-14'8"
- Meeting Rooms-13'6", Showcase Corner-36'
- Dock Height: 4' with adjustable dock levelers
- Centralized Service Corridors
- Handicap Accessible
|

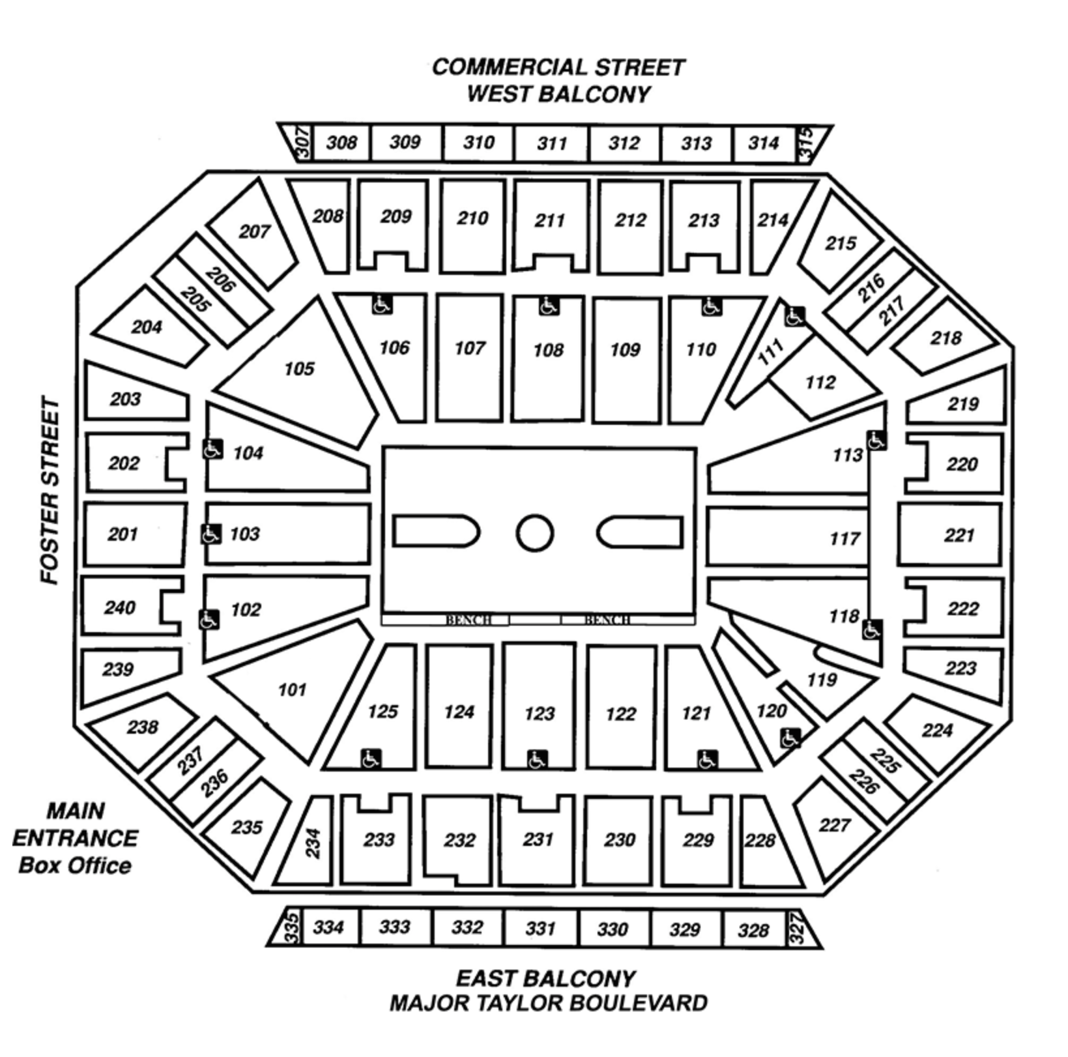
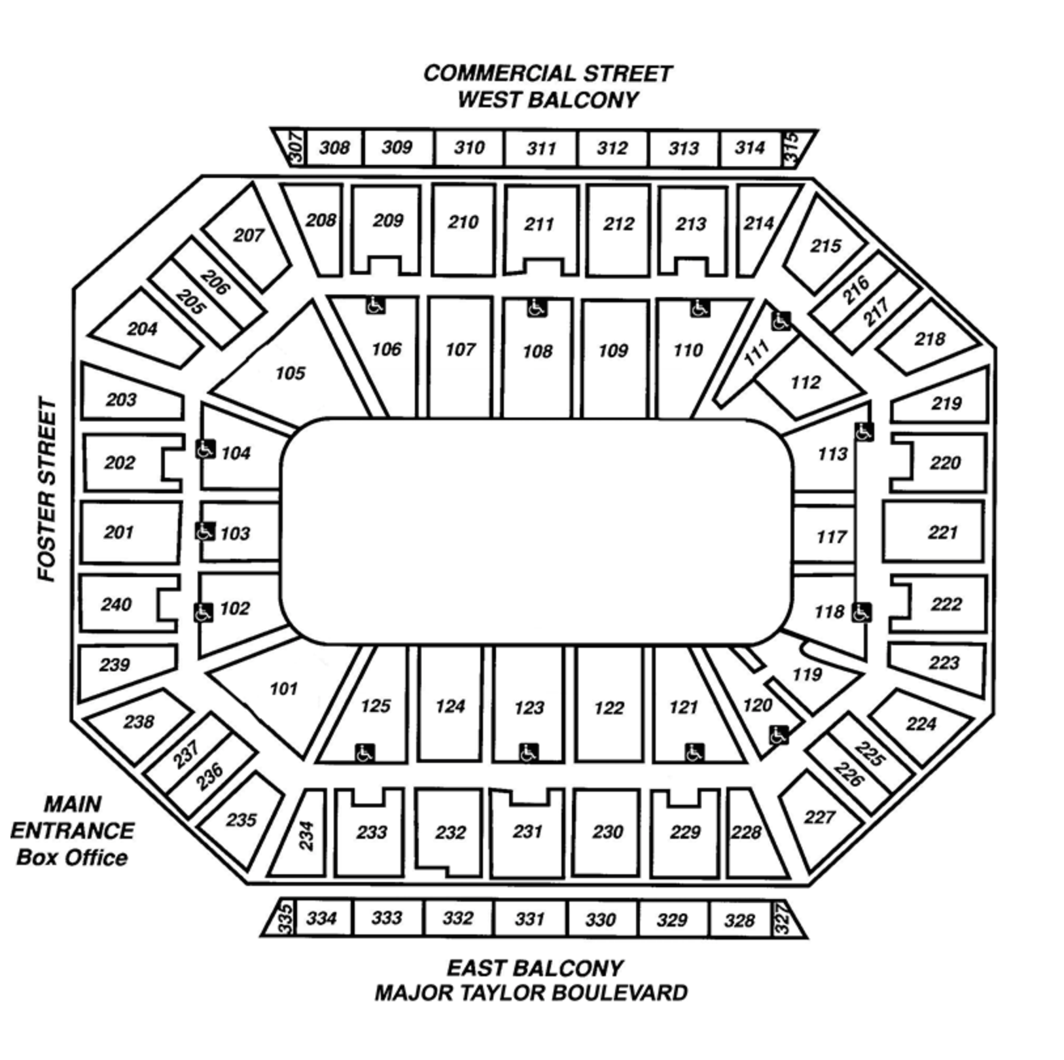
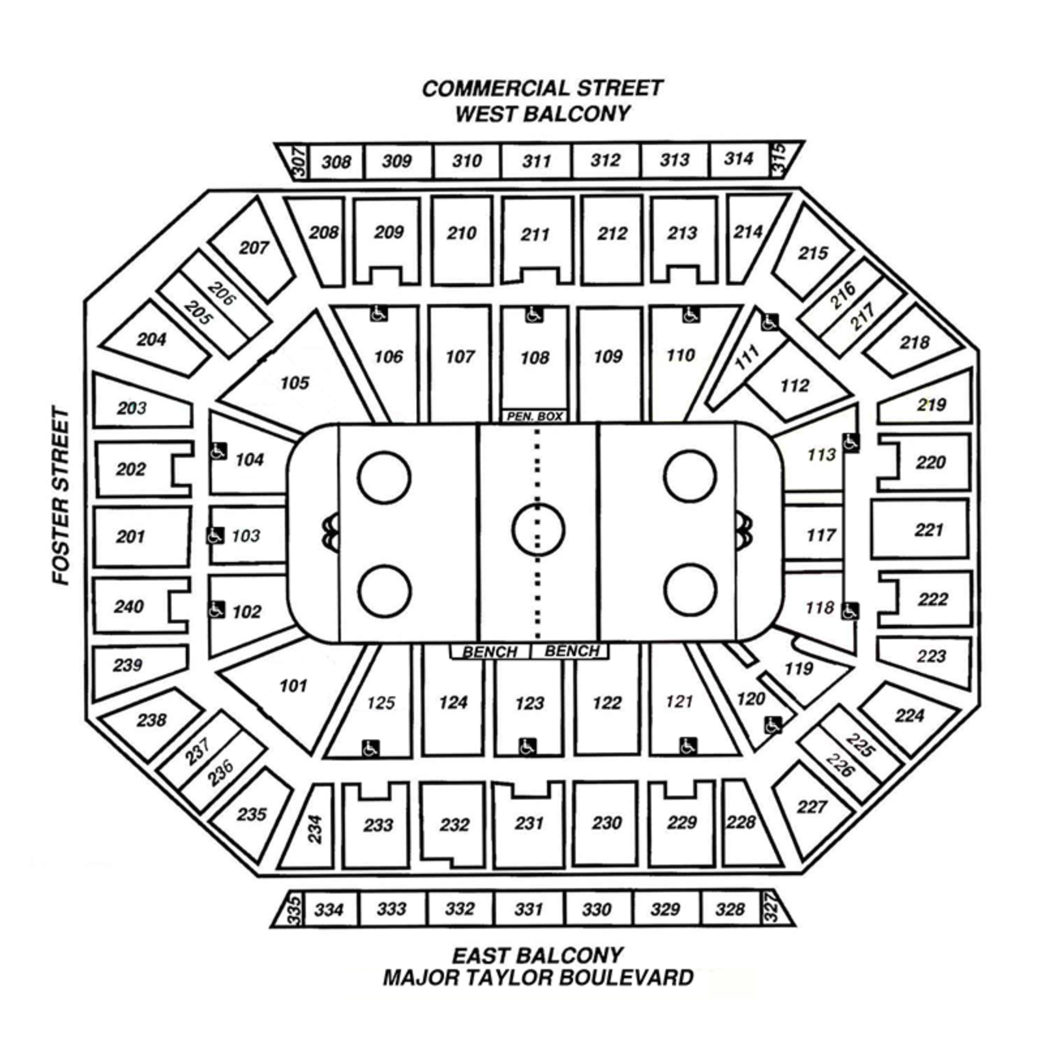
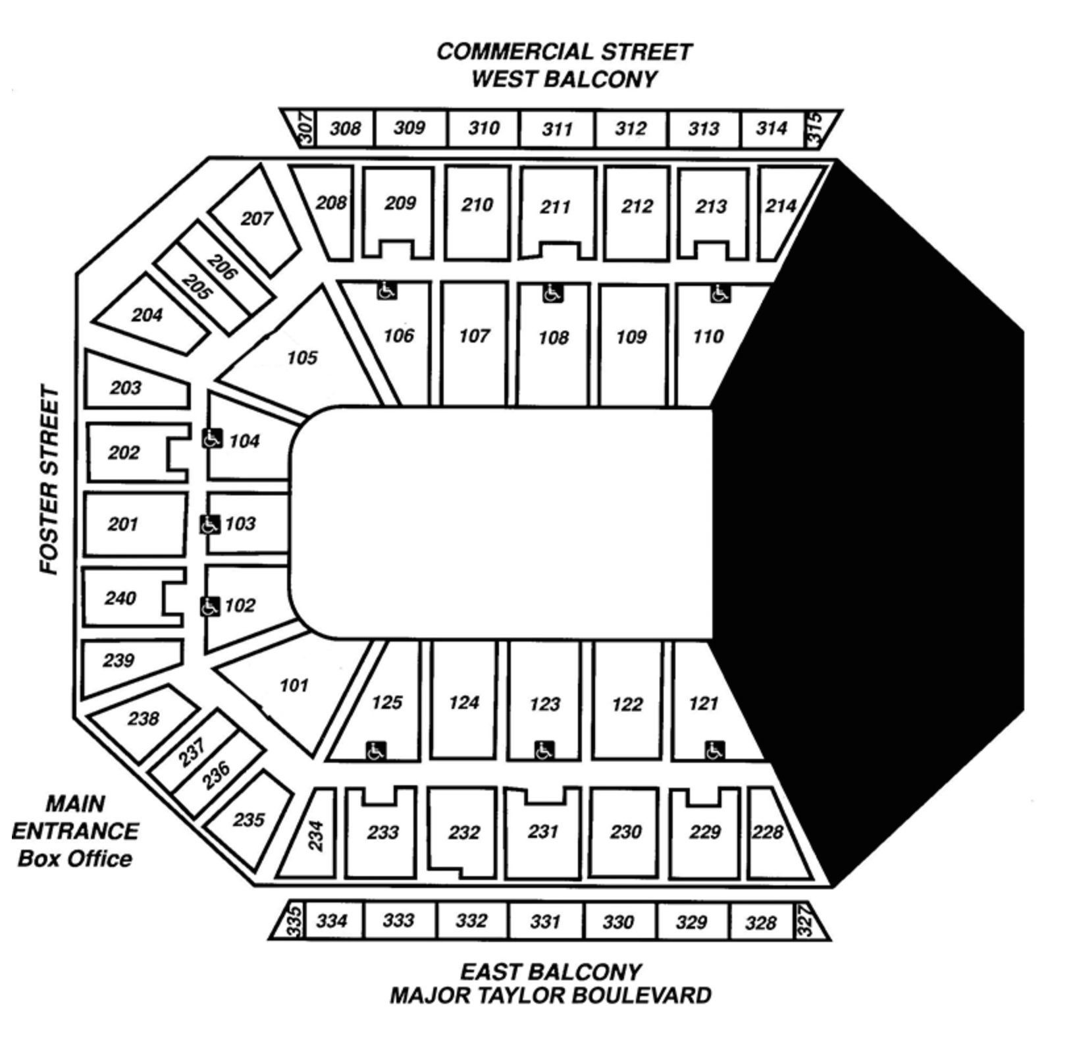
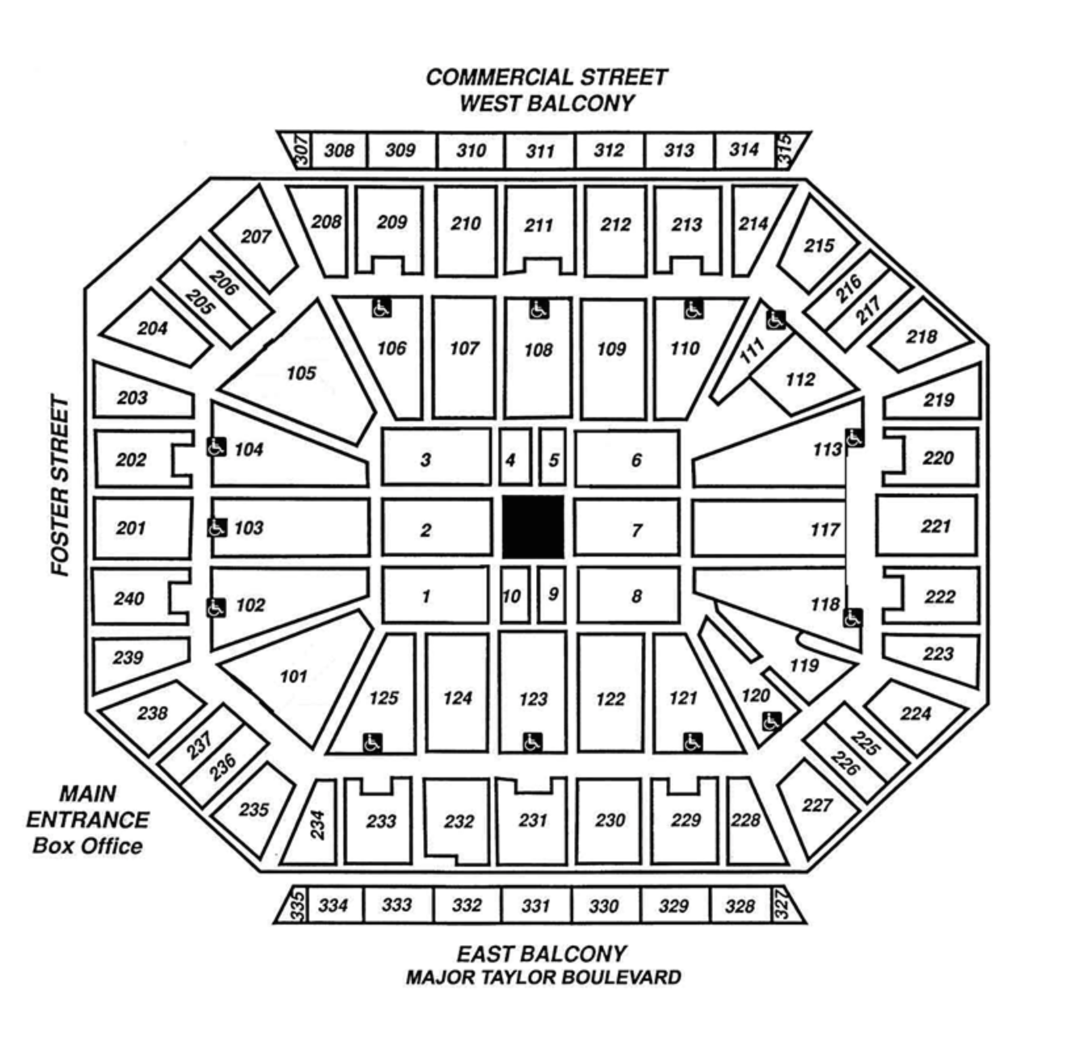
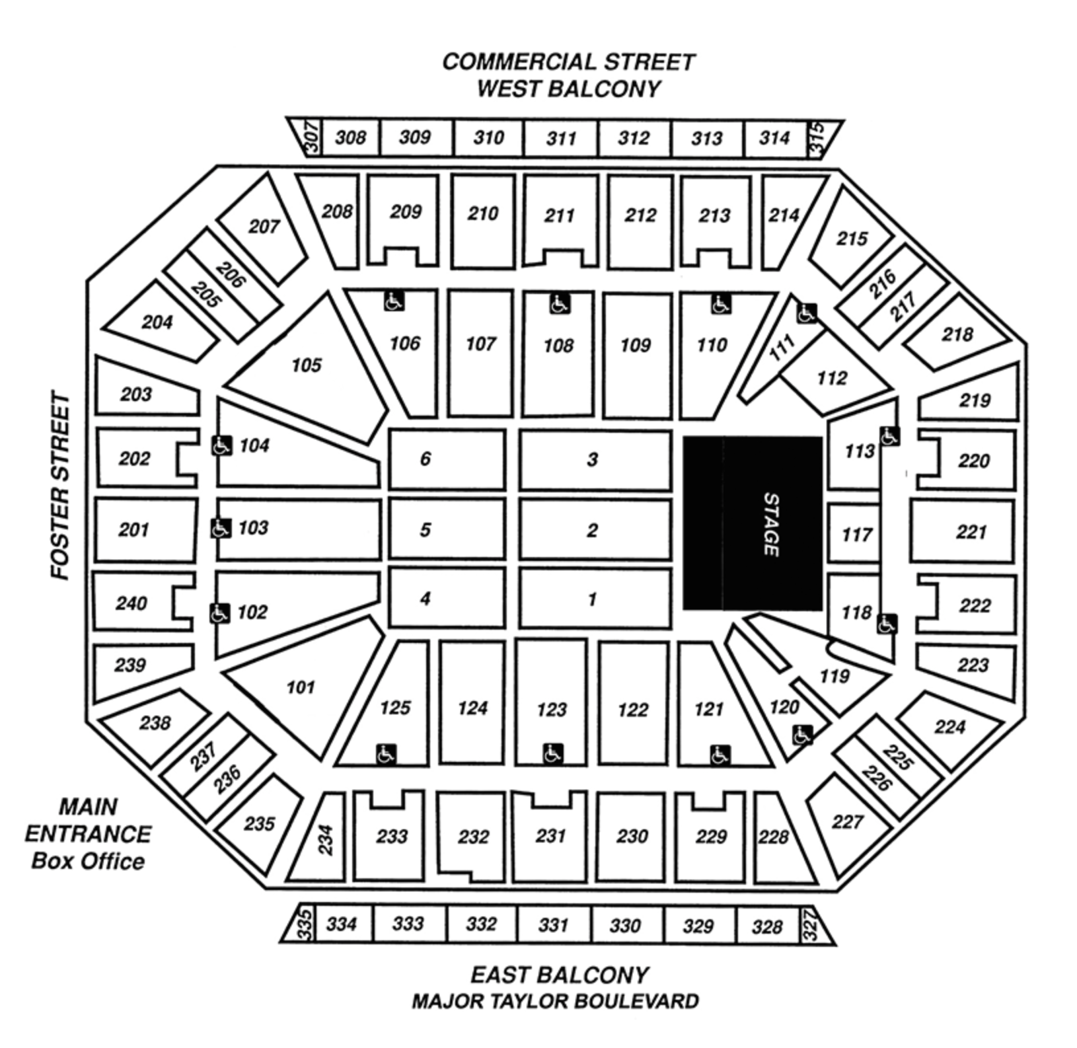
.jpg)
.png)







.jpg)
.png)