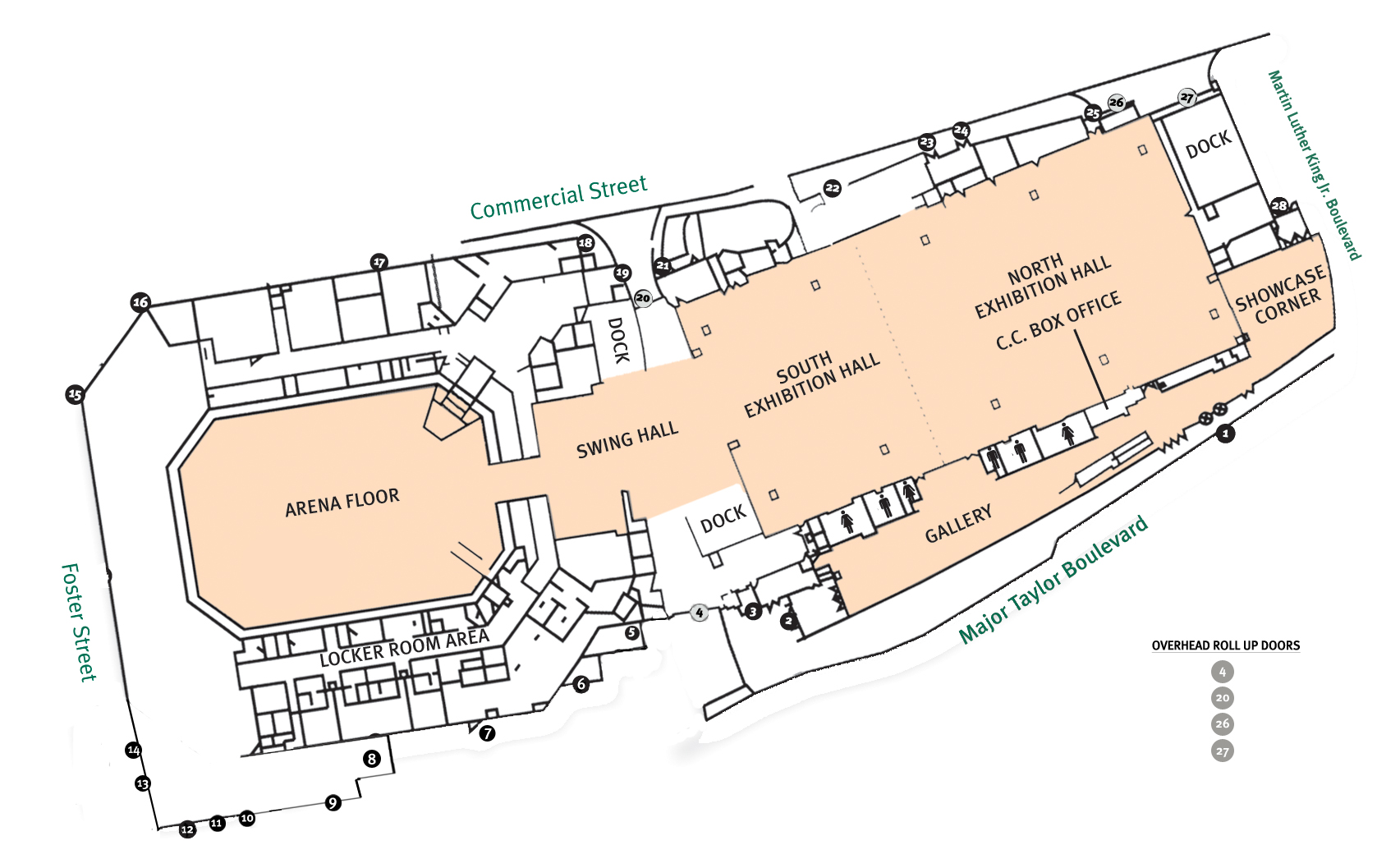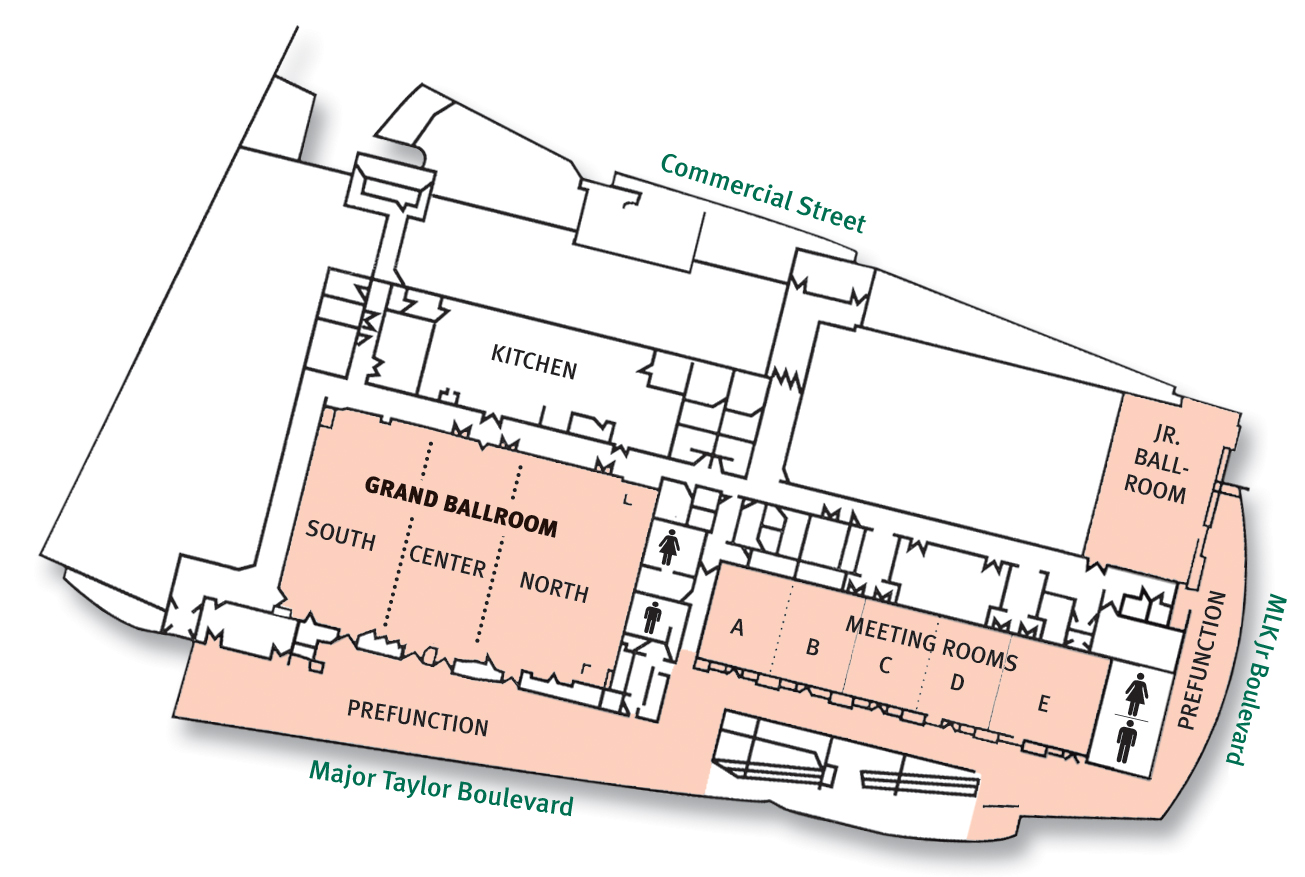This section will allow you to see seating charts of the arena for 6 of the most common set-ups, as well as Convention Center floor plans. This will give you a complete overview of the DCU Center and the many amenities we offer.
Exhibition Hall
| Name | Dimensions | Square Footage | 10'x10' Booths | Banquet Seating | Theater Seating | Classroom Seating | Reception Capacity |
|---|---|---|---|---|---|---|---|
| Exhibition Hall North | 199' x 152' | 30,248 | 166 | 1,720 | 2,828 | 1,320 | 3,150 |
| Exhibition Hall South | 121' x 152' | 18,392 | 99 | 920 | 2000 | 816 | 1,950 |
| Exhibition Hall Totals | 320' x 152' | 48,640 | 265 | 2,520 | 4,828 | 2,076 | 5,100 |
| Showcase Corner | 64' x 60' | 3,840 | 15 | 200 | 222 | 180 | 400 |
| Swing Hall | 108' x 60' | 6,480 | 34 | N/A | N/A | N/A | N/A |
Unique Spaces
| Name | Dimensions | Square Footage | 10'x10' Booths | Banquet Seating | Theater Seating | Classroom Seating | Reception Capacity |
|---|---|---|---|---|---|---|---|
| Arena Floor | 200' x 131' | 26,200 | 189* | 2,040 | 14,878 | 1,536 | 2,737 |
| Showcase Overlook | 36' x 20' | 720 | N/A | N/A | N/A | N/A | N/A |
| Arena Concourse | 1,110' x 15' | 15,150 | 100 | N/A | N/A | N/A | N/A |
| VIP Lounge | 38' x 43' | 1,634 | N/A | 100 | N/A | N/A | N/A |
| Bud Light Lounge | N/A | N/A | N/A | N/A | N/A | N/A | N/A |
| Coors Light Cold Zone | N/A | N/A | N/A | N/A | N/A | N/A | N/A |
| Harvard Pilgrim Health Care Pavilion | 74' x 58' | 5,334 | N/A | N/A | N/A | N/A | N/A |
| Figs & Pigs Kitchen + Pantry | 50' x 23' | 1,150 | N/A | N/A | N/A | N/A | N/A |
Ballrooms & Meeting Rooms
| Name | Dimensions | Square Footage | 10'x10' Booths | Banquet Seating | Theater Seating | Classroom Seating | Reception Capacity |
|---|---|---|---|---|---|---|---|
| Ballroom South | 45' x 88' | 3,960 | 27 | 270 | 408 | 198 | 421 |
| Ballroom Center | 45' x 88' | 3,520 | 21 | 240 | 368 | 180 | 368 |
| Ballroom North | 53' x 88' | 4,664 | 27 | 300 | 437 | 198 | 485 |
| Ballroom South Half | 65' x 88' | 5,720 | 34 | 450 | 644 | 297 | 611 |
| Ballroom North Half | 73' x 88' | 6,424 | 41 | 510 | 667 | 297 | 674 |
| Ballroom South Center | 85' x 88' | 7,480 | 42 | 450 | 1,056 | 504 | 790 |
| Ballroom North Center | 93' x 88' | 8,184 | 50 | 670 | 1,118 | 588 | 674 |
| Total Ballroom | 133' x 88' | 12,144 | 82 | 960 | 1,628 | 756 | 1,285 |
| Meeting Rooms A, B, C or D | 30' x 40' | 1,200 | 6 | 80 | 120 | 72 | 126 |
| Meeting Room E | 41' x 40' | 1,648 | 7 | 110 | 182 | 105 | 175 |
| Meeting Room A&B or C&D | 60' x 40' | 2,400 | 12 | 180 | 260 | 156 | 253 |
| Junior Ballroom | 43' x 68' | 2,924 | 20 | 240 | 320 | 180 | 305 |
ARENA AND CONVENTION CENTER

CONVENTION CENTER - 3RD FLOOR

All rooms are maximum capacities based on east to west setup including one head table. Additional equipment in the room, such as dance floors, a/v set ups, food & beverage tables, etc. may decrease the capacity accordingly.
* Booth dimensions on arena floor are at 8' x 10' due to the dimensions of the location.
** Total exhibition space for the complex includes arena concourse.
- 13,840 endstage reserved
- 58,960 square feet of contiguous Exhibition Space
- 2 Ballrooms
- 11 Meeting Rooms (inclusive of Ballrooms)
- 2 Lounges
- 1 Quick-Casual Restaurant attached to Arena
- 6 Suites in Arena
- 6 Team Locker Rooms
- 5 Private Dressing Rooms
- Exquisite Pre-function Space
- Superb In-house Catering
- Permanent & Portable Concession Stands
- Full Service In-house Marketing Department
- Fully Equipped Box Office
- Separate Entrances for all Exhibit Halls
- Utility Floor Boxes located on 30-ft. centers
- Sophisticated Communication and Utility Services
- Electric: 120, 208 and 480 volt
- Water In and Out
- Compressed Air
- Voice, Video, CATV, Telephone and Data Communication
- Satellite Down-Link Capabilities
- Adjustable Lighting Levels
- 8 Enclosed Loading Bays
- 3 Access Doors that provide direct entry for large semis and other equipment onto Exhibit Hall floor
Floor Load:
- Exhibition Hall - 350 pounds per square feet
- Ballrooms & Meeting Rooms - 100 pounds per square feet
- Overhead Load - 4000 pounds per truss
Ceiling Heights:
- Exhibit Hall - 30'
- Grand Ballroom - 19'
- Junior Ballroom - 14.8'
- Meeting Rooms - 13.6'
- Showcase Corner - 36'
